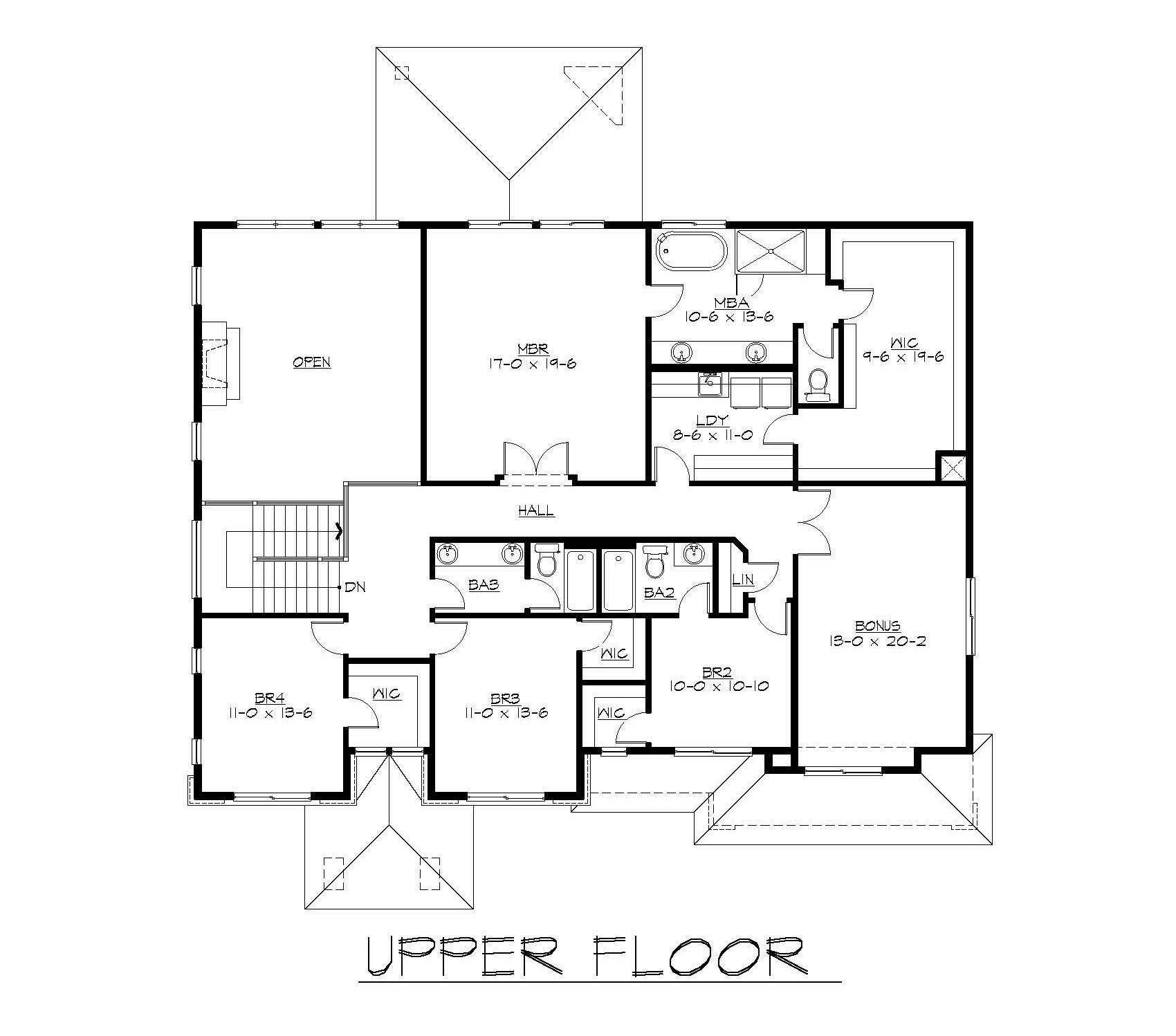
The Macrae II
15836 Se 5th Pl
Bellevue, WA 98008
Price
TBD
Estimated Completion
May 2025
Spacious, Open Concept Floor plan
5 Bedrooms
4 Bathrooms
4,120 Square Feet
3 car, 650 Square Foot Garage
10 Foot Main Floor Ceilings
9 Foot Upper Floor Ceilings
Main Floor Guest Suite
Covered Outdoor Living with Fireplace
10,000+ square foot, cul-de-sac lot
Smart Home Features
Ring Doorbell
Schlage Smart Deadbolt
Cat 6 Ethernet cabling throughout
Wi-Fi enabled heated floors
Smart, high efficiency water heater
Two, high efficiency HVAC systems with smart thermostats
Designer Finishes
Superior Craftsmanship and Finish Quality
Butler pantry with wine cooler
64” Refrigerator/Freezer
Designer LED Light Fixtures
Designer Delta, Grohe, DXV, and Mirabelle plumbing fixtures
Extensive Exterior Stone Work
Hardie Board Siding
High End Appliance package
8’ Solid core doors
Award Winning Schools
Phantom Lake Elementary
Tillicum Middle School
Sammamish High School



